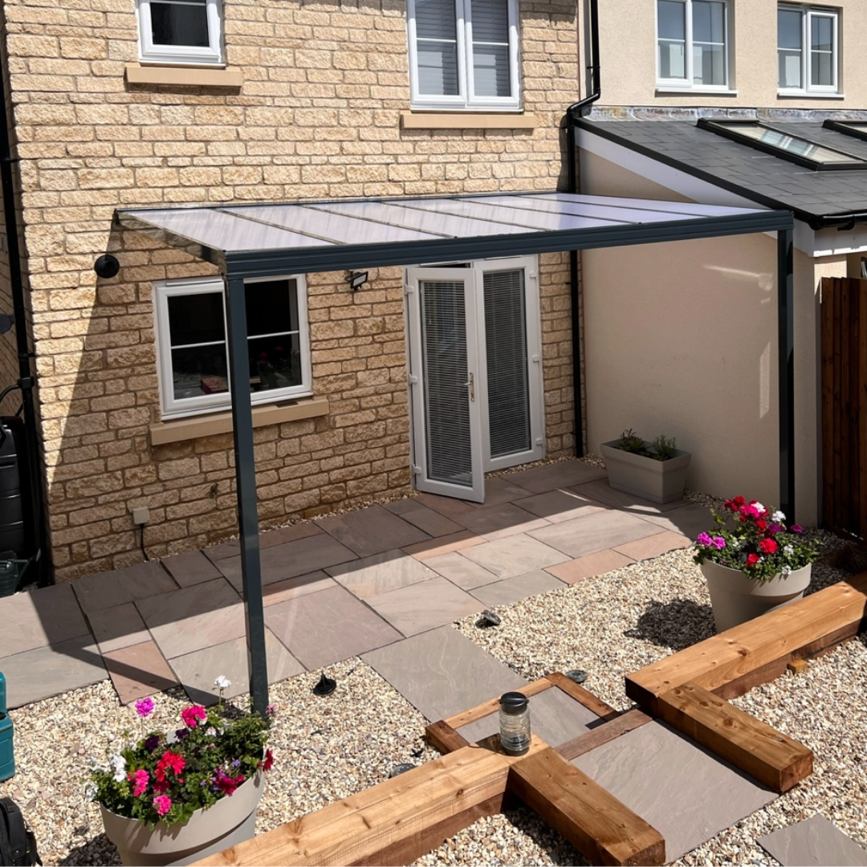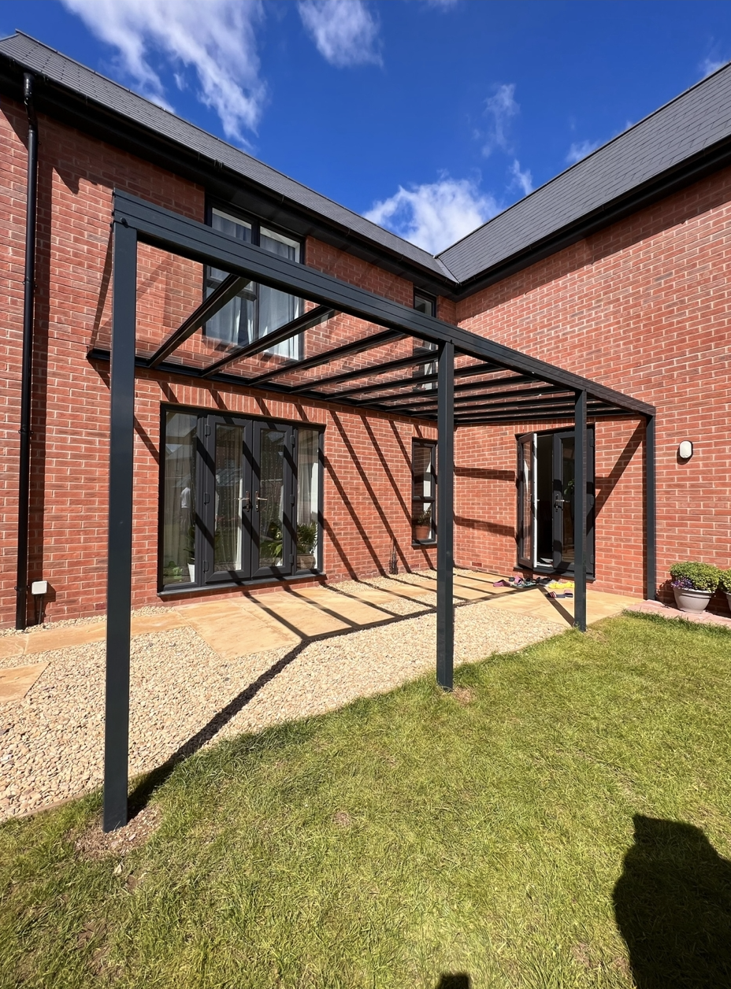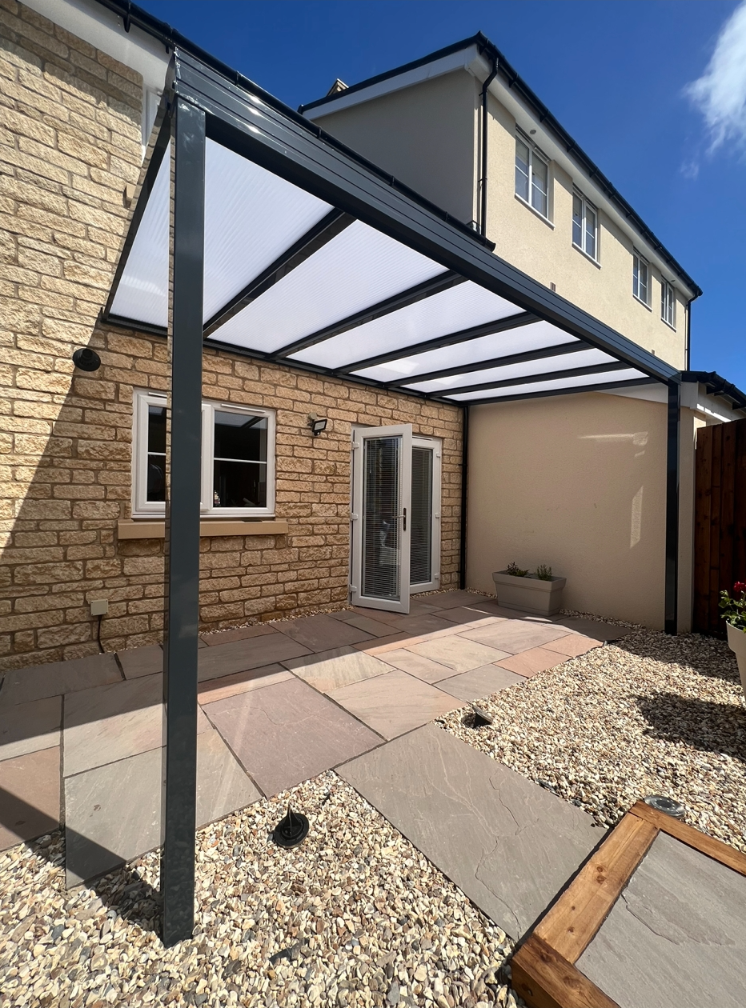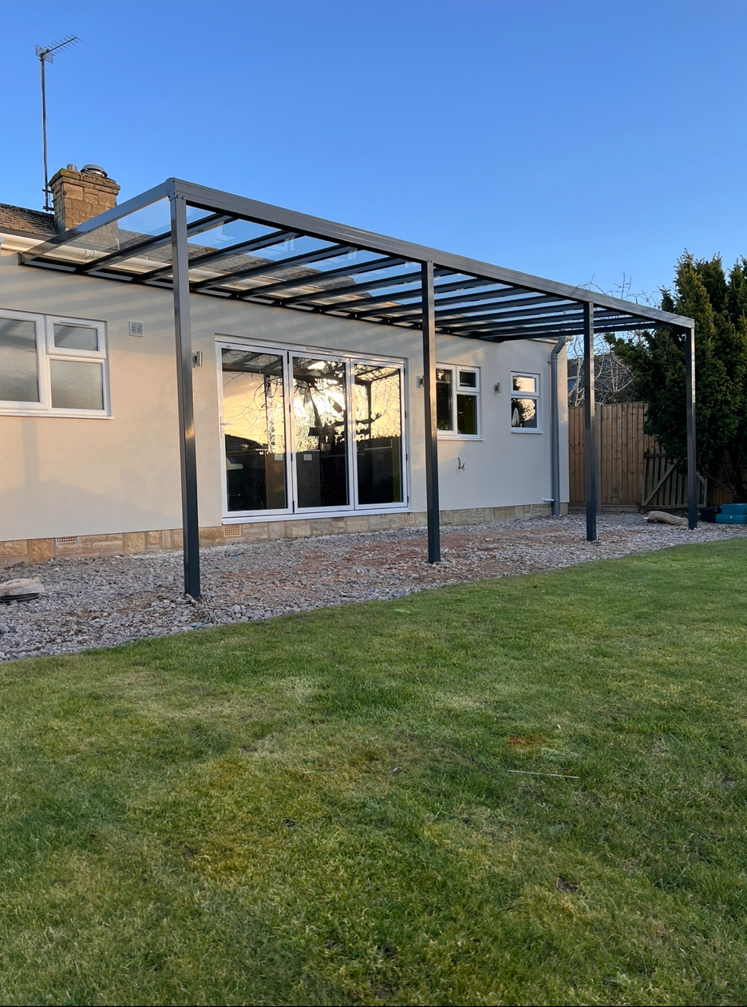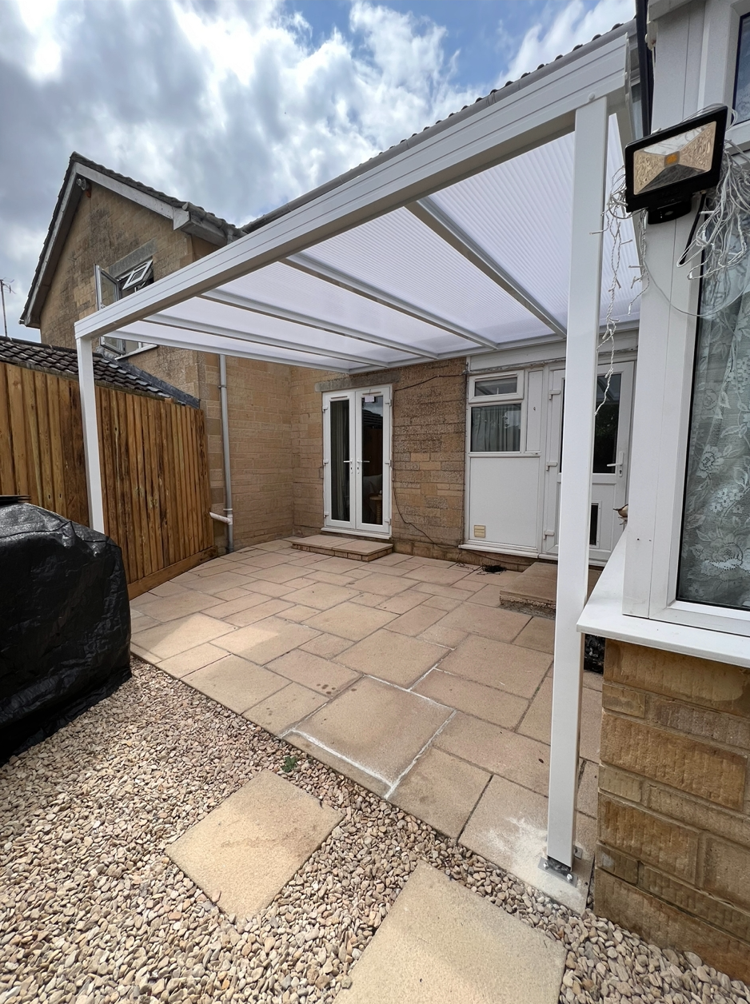outdoorology
Verandas
Verandas
Couldn't load pickup availability
Our garden verandas are versatile and can be used for a variety of purposes, including patio areas, walkways, and garden shelters. They can also be made freestanding, meaning they can be installed in any area of your garden to enhance the look and provide shelter.
Our verandas and canopies are built to last, with high-quality materials and expert craftsmanship. They provide protection from the sun, rain, and wind, allowing you to enjoy your outdoor space all year round. Plus, they’re a stylish addition to any home or garden, with a variety of designs and colours to choose from.
In addition to being functional and stylish, our verandas are also affordable. We offer competitive pricing on all of our canopies, so you can enhance your outdoor space without breaking the bank.
So why wait? Enhance your outdoor space and provide shelter from the elements with one of our high-quality canopies.
Features of our Verandas
The system is manufactured in maintenance free powder coated aluminium in white as standard with any RAL no. colour available The canopy is glazed with 16mm triple wall UV stabilised polycarbonate sheeting offering greater flexibility in canopy design with enhanced strength and rigidity, available in clear, bronze or opal tints. The eaves beam cleverly double’s as an integral box gutter utilising the support posts as down pipes with the rain water exiting through the variable height post feet. The system can accommodate pitches from 5 degrees to 20 degrees, on standard modular kits the maximum projection is achieved at a pitch of 5 degrees. As well as the standard lean too configuration the system can be specified as a gable roof design with the wall plates bolted back to back to form a ridge supported between two host walls or as a fee standing option supported on posts.Share
